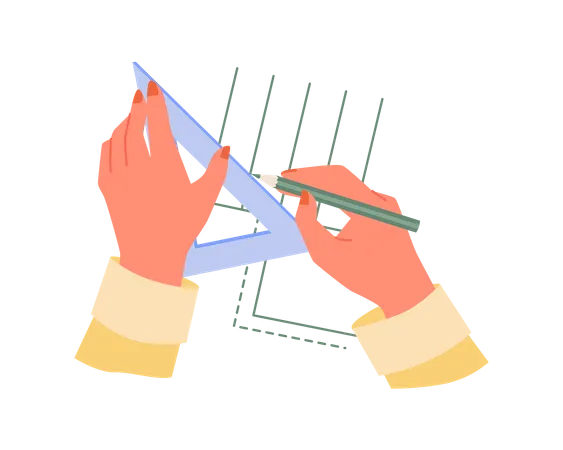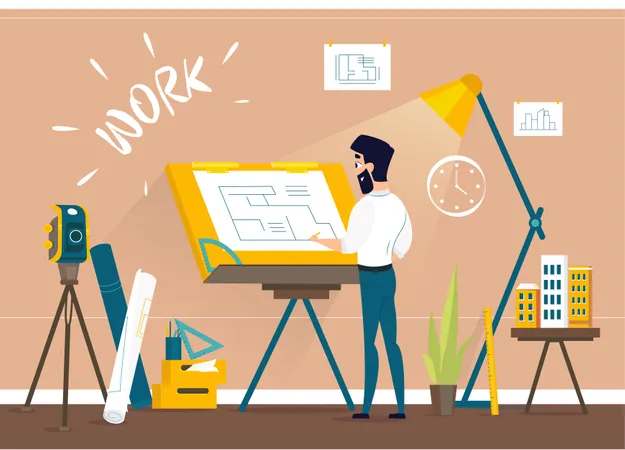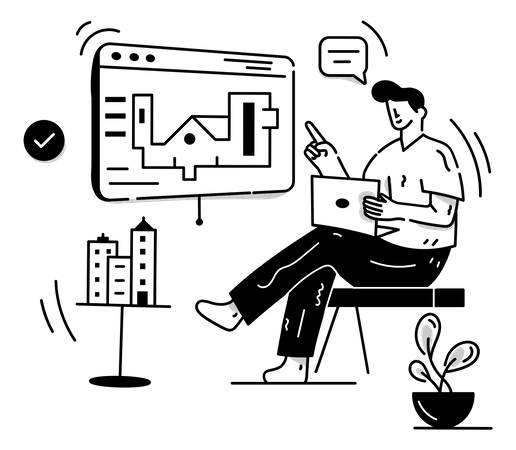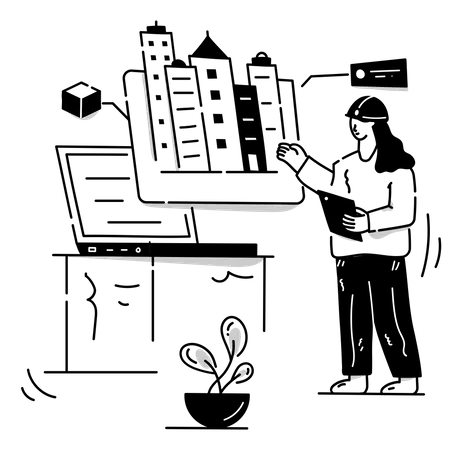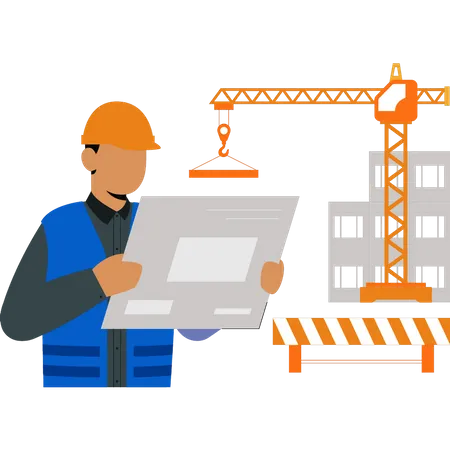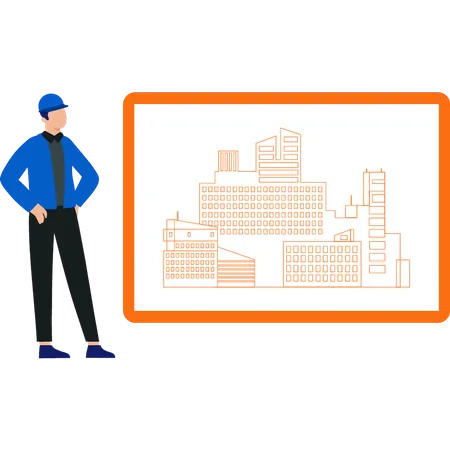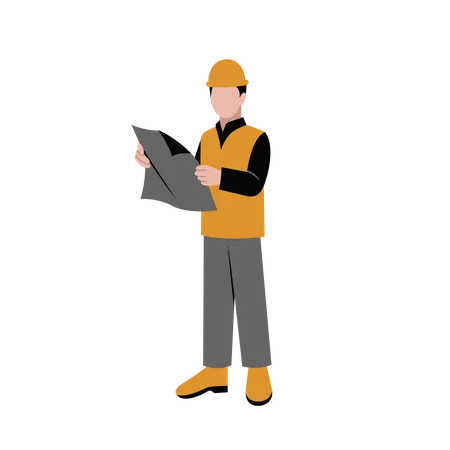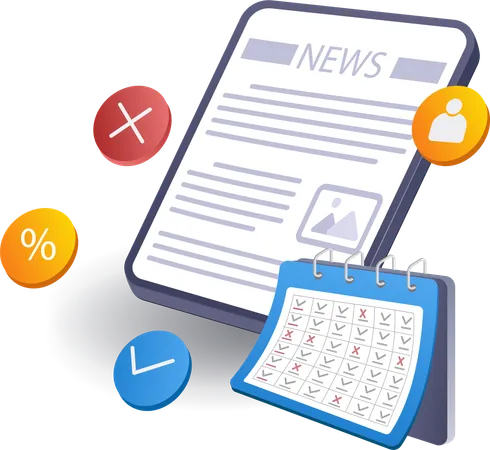
6,884 Architectural Plan Illustrations
Browse & download free and premium 6,884 Architectural Plan Illustrations for web or mobile (iOS and Android) design, marketing, or developer projects. These royalty-free high-quality Architectural Plan Vector Illustrations are available in SVG, PNG, EPS, AI, or JPG and are available as individual or illustration packs. You can also customise them to match your brand and color palette! Don’t forget to check out our exclusive, popular, latest, and featured illustrations too! Don’t forget to check out our too.
View as
Architecture Illustrations
Building Illustrations
Construction Illustrations
House Illustrations
Home Illustrations
Property Illustrations
Estate Illustrations
Business Illustrations
City Illustrations
Real Estate Illustrations
Apartment Illustrations
Landmark Illustrations
Man Illustrations
Work Illustrations
Office Illustrations
Structure Illustrations
Cityscape Illustrations
Worker Illustrations
Character Illustrations
People Illustrations
Architect Illustrations
Engineer Illustrations
Technology Illustrations
Male Illustrations
Residential Illustrations
Town Illustrations
Industry Illustrations
Skyscraper Illustrations
Investment Illustrations
Construction Site Illustrations
Create an account to view 6,884 Architectural Plan Illustrations
Already have an account? Log in.
Trending Searches:
People Also Search:
- free advanced construction site illustrations
- b2c illustration free download
- bitcoin dashboard illustrations free
- business people discussing on task illustrations
- free data collection tasks illustrations
- delhi skyline illustrations free
- illustration for dirty
- illustrations of diversify
- illustration eating apple
- free focus on new idea illustrations












